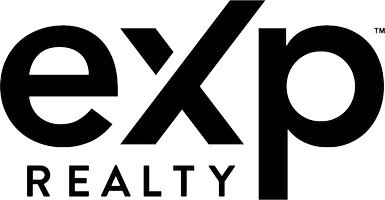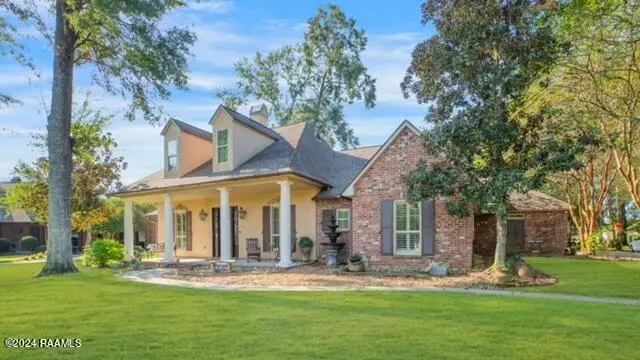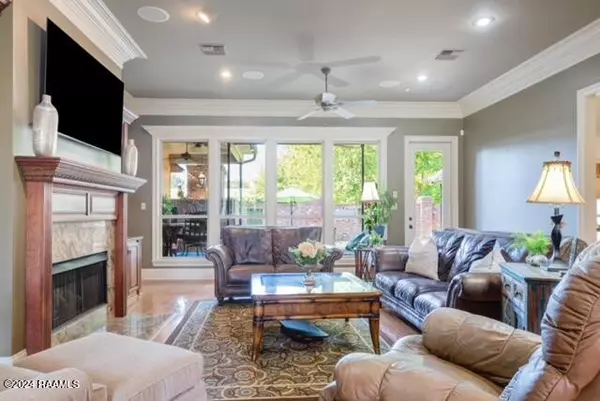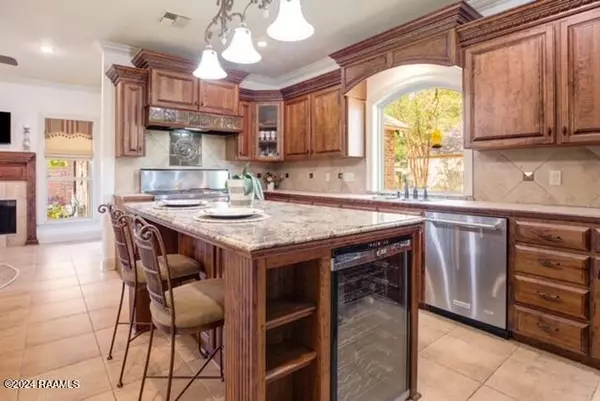
4 Beds
5 Baths
3,123 SqFt
4 Beds
5 Baths
3,123 SqFt
Key Details
Property Type Single Family Home
Sub Type Detached Single Family
Listing Status Pending
Purchase Type For Sale
Square Footage 3,123 sqft
Price per Sqft $177
Subdivision Oak Trace
MLS Listing ID 24007719
Style Acadian
Bedrooms 4
Full Baths 3
HOA Y/N true
Year Built 2004
Lot Size 0.500 Acres
Property Description
Location
State LA
County St Landry
Zoning Residential
Direction I-49 N to Sunset (exit 11) Left at stop sign and go under overpass. Continue on Duffy, slight left on Hwy 182 and turn immediately left on Channing, left on Fire Willow, sign on property.
Interior
Interior Features Ceiling Fan(s), High Ceilings, Bookcases, Built-in Features, Crown Molding, Double Vanity, Dual Closets, Guest Suite, Kitchen Island, Separate Shower, Special Bath, Standalone Tub, Varied Ceiling Heights, Walk-in Pantry, Walk-In Closet(s), Wet Bar, Granite Counters
Heating 2 or More Units
Cooling Multi Units, Central Air, Heat Pump
Flooring Carpet, Tile, Wood
Fireplaces Type 3+ Fireplaces, Outside
Appliance Dishwasher, Disposal, Gas Cooktop, Gas Range, Indoor Grill, Microwave, Gas Stove Con
Laundry Electric Dryer Hookup, Washer Hookup
Exterior
Exterior Feature Outdoor Speakers, Outdoor Kitchen, Lighting, Rear Yard Access, Sprinkler System
Garage Spaces 2.0
Fence Brick, Partial
Community Features Library, Park, Playground, Shopping/Mall
Utilities Available Cable Available, Cable Connected, Fiber Available, Fiber Ready
Roof Type Composition
Garage true
Private Pool false
Building
Lot Description 0 to 0.5 Acres, Level, Landscaped
Story 2
Foundation Slab
Sewer Public Sewer
Water Public
Schools
Elementary Schools Cankton
Middle Schools Sunset
High Schools Beau Chene


"My job is to find and attract mastery-based agents to the office, protect the culture, and make sure everyone is happy! "
96 Margaret Lucia Drive, Maurice, Louisiana, 70555, United States






