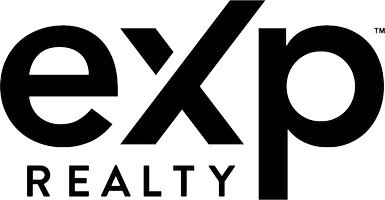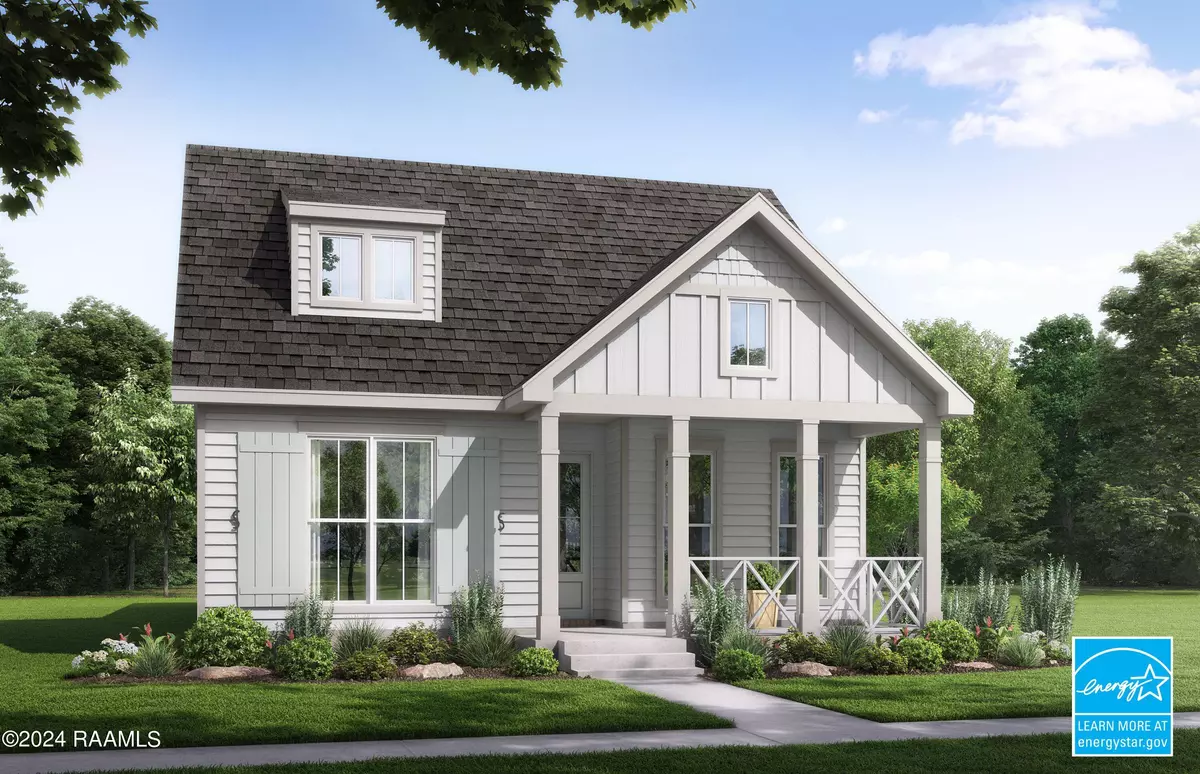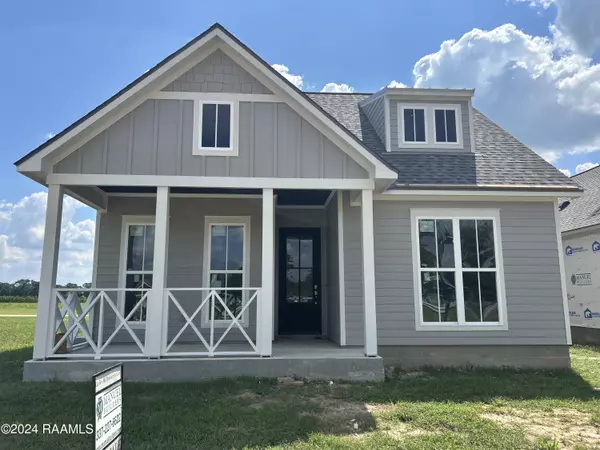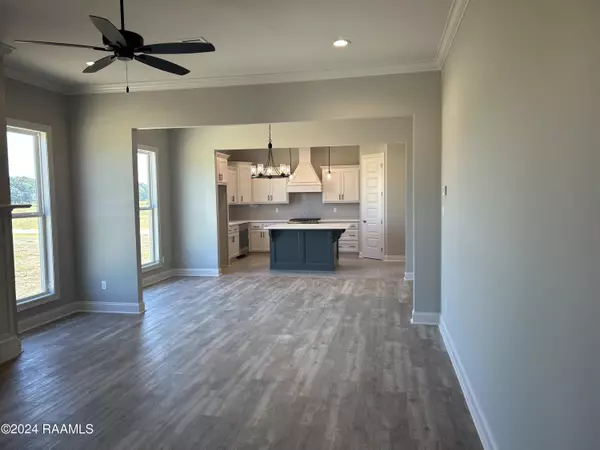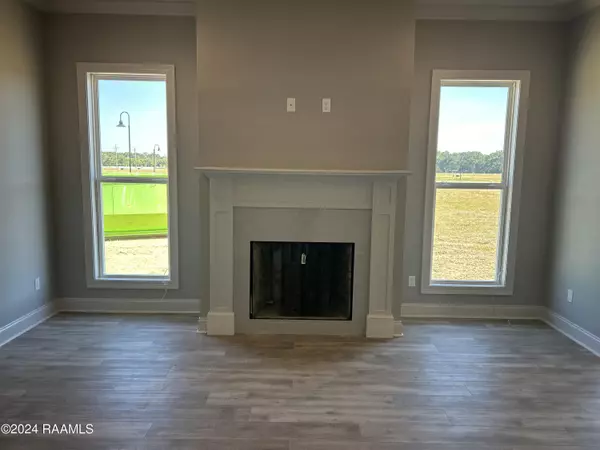
3 Beds
2 Baths
1,627 SqFt
3 Beds
2 Baths
1,627 SqFt
Key Details
Property Type Single Family Home
Sub Type Detached Single Family
Listing Status Active
Purchase Type For Sale
Square Footage 1,627 sqft
Price per Sqft $212
Subdivision Sugar Mill Pond
MLS Listing ID 24008563
Style Modern Farm House
Bedrooms 3
Full Baths 2
Lot Size 4,517 Sqft
Property Description
Location
State LA
County Lafayette
Direction From Ambassador Caffery Pkwy, turn right on Bonin Road (Super One side), Continue straight through the roundabout (at Fortune Rd), Continue on Bonin Road at 2nd roundabout, Bonin Road turns into Iberia Street - The Grove at Sugar Mill Pond will be on the right hand side of street.
Rooms
Primary Bedroom Level First
Interior
Interior Features Ceiling Fan(s), Soaking Tub, High Ceilings, Crown Molding, Double Vanity, Kitchen Island, Separate Shower, Walk-in Pantry, Walk-In Closet(s), Bedroom 2, Bedroom 3, Dining Room, Kitchen, Living Room, Quartz Counters
Heating Central
Cooling Central Air
Flooring Tile, Vinyl Plank
Fireplaces Number 1
Fireplaces Type 1 Fireplace, Gas, Ventless
Appliance Dishwasher, Disposal, Gas Range, Microwave, Gas Stove Con, Plumbed For Ice Maker
Laundry Electric Dryer Hookup, Washer Hookup
Exterior
Exterior Feature Lighting
Garage Spaces 2.0
Fence Privacy, Wood
Community Features Pool, Fitness Center, Park
Utilities Available Cable Connected
Roof Type Composition
Garage true
Private Pool false
Building
Lot Description 0 to 0.5 Acres, Landscaped
Story 1
Foundation Slab
Sewer Public Sewer
Water Public
Schools
Elementary Schools Ernest Gallet
Middle Schools Youngsville
High Schools Southside


"My job is to find and attract mastery-based agents to the office, protect the culture, and make sure everyone is happy! "
96 Margaret Lucia Drive, Maurice, Louisiana, 70555, United States
