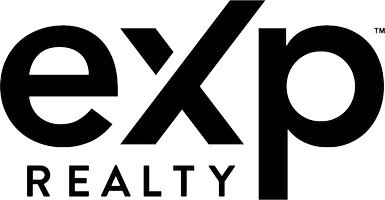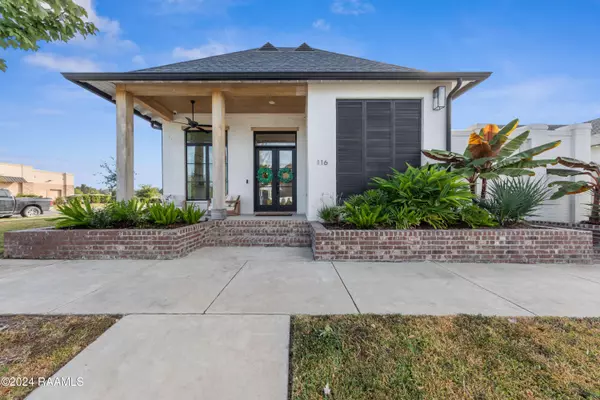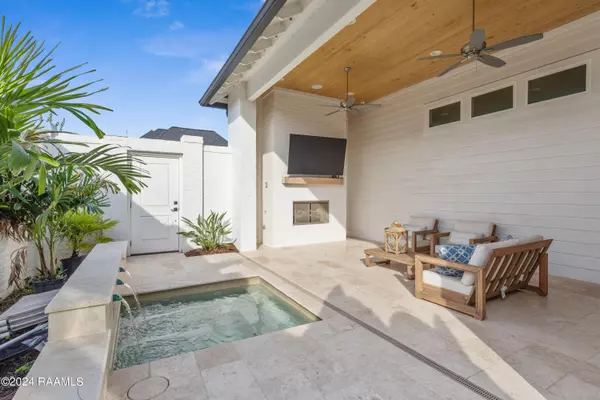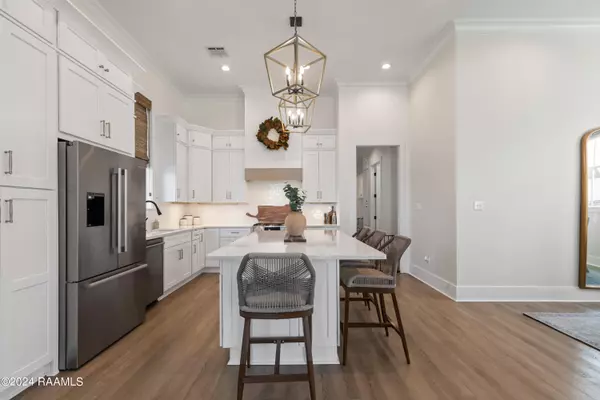
4 Beds
4 Baths
2,441 SqFt
4 Beds
4 Baths
2,441 SqFt
Key Details
Property Type Single Family Home
Sub Type Detached Single Family
Listing Status Active
Purchase Type For Sale
Square Footage 2,441 sqft
Price per Sqft $253
Subdivision Sugar Mill Pond
MLS Listing ID 24009929
Style Coastal,Contemporary
Bedrooms 4
Full Baths 3
HOA Fees $410/qua
HOA Y/N true
Lot Size 6,534 Sqft
Property Description
Location
State LA
County Lafayette
Direction Head down Ambassador towards Youngsville, take a right on Chemin Metairie Rd.. At the roundabout, take the 3rd exit onto E Milton Ave, take a right on Lake Crest Ln, left on Lindbergh Dr., and a right on San Juan Ln. House is on your left (corner).
Interior
Interior Features Ceiling Fan(s), High Ceilings, Bookcases, Built-in Features, Crown Molding, Double Vanity, Kitchen Island, Office, Separate Shower, Walk-in Pantry, Walk-In Closet(s)
Heating Central
Cooling Central Air
Fireplaces Number 2
Fireplaces Type 2 Fireplaces, Gas, Outside
Appliance Dishwasher, Disposal, Gas Range, Refrigerator, Gas Stove Con
Laundry Electric Dryer Hookup
Exterior
Exterior Feature Outdoor Speakers, Outdoor Grill, Outdoor Kitchen, Lighting
Garage Spaces 2.0
Fence Brick, Privacy, Wood
Pool In Ground
Community Features Clubhouse, Pool, Fitness Center, Park, Playground, Shopping/Mall
Utilities Available Cable Available, Cable Connected, Fiber Available, Fiber Ready
Roof Type Composition
Garage true
Private Pool true
Building
Lot Description 0 to 0.5 Acres, Landscaped
Story 2
Foundation Slab
Sewer Public Sewer
Water Public
Schools
Elementary Schools Ernest Gallet
Middle Schools Youngsville
High Schools Southside


"My job is to find and attract mastery-based agents to the office, protect the culture, and make sure everyone is happy! "
96 Margaret Lucia Drive, Maurice, Louisiana, 70555, United States






