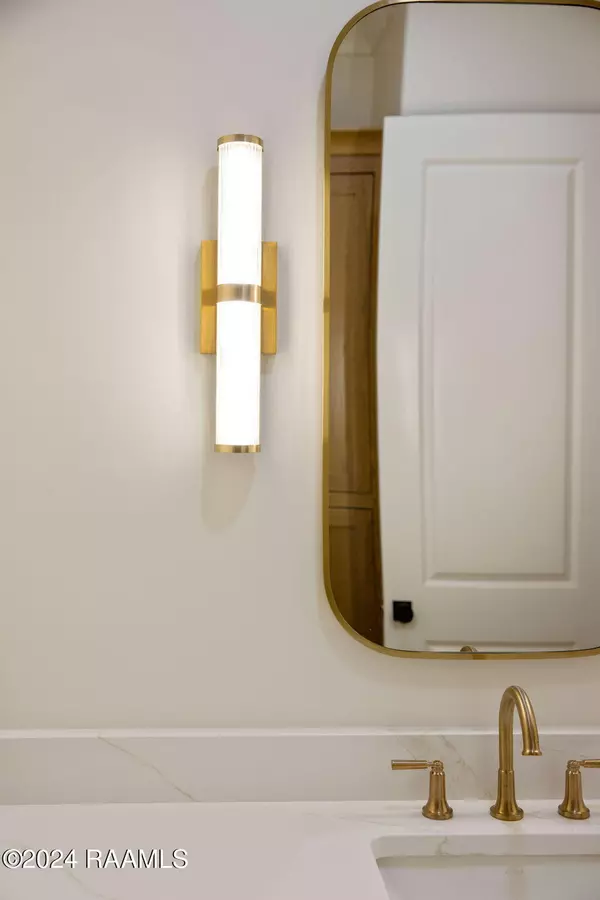
5 Beds
4 Baths
3,781 SqFt
5 Beds
4 Baths
3,781 SqFt
Key Details
Property Type Single Family Home
Sub Type Detached Single Family
Listing Status Active
Purchase Type For Sale
Square Footage 3,781 sqft
Price per Sqft $330
Subdivision Le Jardin D' Abel
MLS Listing ID 24010928
Style Traditional
Bedrooms 5
Full Baths 3
HOA Fees $400
HOA Y/N true
Lot Size 0.454 Acres
Property Description
Location
State LA
County Lafayette
Direction Take Ambassador towards Youngsville. Turn right onto Hwy 89/Youngsville Hwy. Turn left onto Ivy Cottage Dr. Turn right onto Dusty Ridge Dr. Turn right onto Stony Trek Dr. House will be on the right.
Interior
Interior Features Ceiling Fan(s), Separate Shower, High Ceilings, Beamed Ceilings, Crown Molding, Double Vanity, Kitchen Island, Other, Standalone Tub, Varied Ceiling Heights, Vaulted Ceiling(s), Walk-in Pantry, Walk-In Closet(s), Other Counters
Heating 2 or More Units, Central, Natural Gas
Cooling Multi Units, Central Air
Flooring Tile, Wood
Fireplaces Number 2
Fireplaces Type 2 Fireplaces, Gas, Outside
Appliance Dishwasher, Disposal, Gas Range, Microwave, Refrigerator, Gas Stove Con, Plumbed For Ice Maker
Laundry Electric Dryer Hookup, Washer Hookup
Exterior
Exterior Feature Outdoor Speakers, Outdoor Grill, Other, Outdoor Kitchen, Lighting
Garage Spaces 3.0
Fence None
Utilities Available Cable Available, Fiber Available
Waterfront Description Pond
Roof Type Other
Garage true
Private Pool false
Building
Lot Description 0 to 0.5 Acres, Level, Landscaped
Story 1
Foundation Slab
Sewer Public Sewer
Water Public
Schools
Elementary Schools Martial Billeaud
Middle Schools Broussard
High Schools Southside


"My job is to find and attract mastery-based agents to the office, protect the culture, and make sure everyone is happy! "
96 Margaret Lucia Drive, Maurice, Louisiana, 70555, United States






