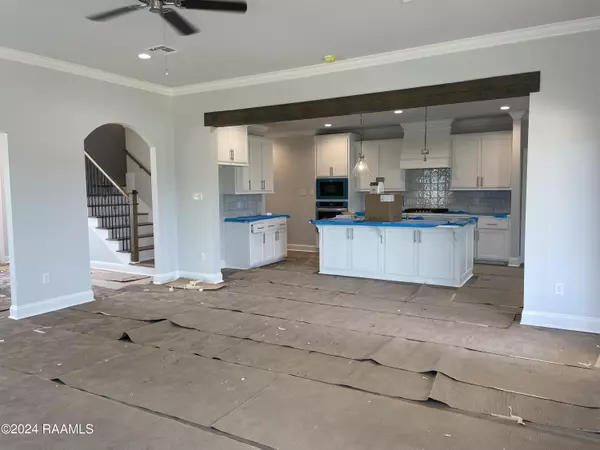4 Beds
3 Baths
2,810 SqFt
4 Beds
3 Baths
2,810 SqFt
Key Details
Property Type Single Family Home
Sub Type Detached Single Family
Listing Status Active
Purchase Type For Sale
Square Footage 2,810 sqft
Price per Sqft $154
Subdivision Canehaven
MLS Listing ID 24004206
Style Traditional
Bedrooms 4
Full Baths 3
HOA Fees $135/qua
HOA Y/N true
Year Built 2024
Lot Size 7,405 Sqft
Property Description
Location
State LA
County Lafayette
Zoning Residential
Direction From Amb. Caf. head south on Verot School Rd, take left @ round about to E. Milton, then right on Chemin Metarie, go past Youngsville Sports Complex, down about 3 miles then right on S Larivierre, left on Langlinais. Canehaven subdivision will be on your right. Home will be on the right hand side just past Canehaven Blvd.
Rooms
Primary Bedroom Level First
Interior
Interior Features Ceiling Fan(s), Separate Shower, High Ceilings, Crown Molding, Double Vanity, Kitchen Island, Office, Varied Ceiling Heights, Walk-in Pantry, Walk-In Closet(s), Bedroom 2, Bedroom 3, Bedroom 4, Dining Room, Kitchen, Living Room, Other Room, Granite Counters, Quartz Counters
Heating Central
Cooling Central Air
Flooring Carpet, Tile, Vinyl Plank
Fireplaces Number 1
Fireplaces Type 1 Fireplace, Gas Log, Ventless
Appliance Built-In Gas Oven, Dishwasher, Disposal, Gas Cooktop, Microwave, Gas Stove Con
Laundry Electric Dryer Hookup, Washer Hookup
Exterior
Garage Spaces 2.0
Fence None
Utilities Available Cable Connected
Waterfront Description Pond
Roof Type Asbestos Shingle,Metal
Garage true
Private Pool false
Building
Lot Description 0 to 0.5 Acres, Level, Waterfront, Landscaped
Story 2
Foundation Slab
Sewer Public Sewer
Water Public
Schools
Elementary Schools G T Lindon
Middle Schools Youngsville
High Schools Southside

"My job is to find and attract mastery-based agents to the office, protect the culture, and make sure everyone is happy! "
96 Margaret Lucia Drive, Maurice, Louisiana, 70555, United States






