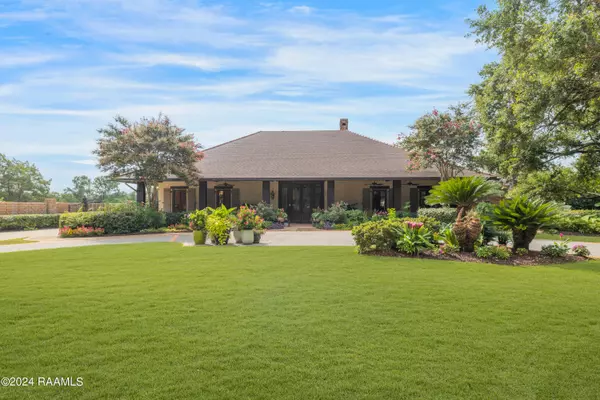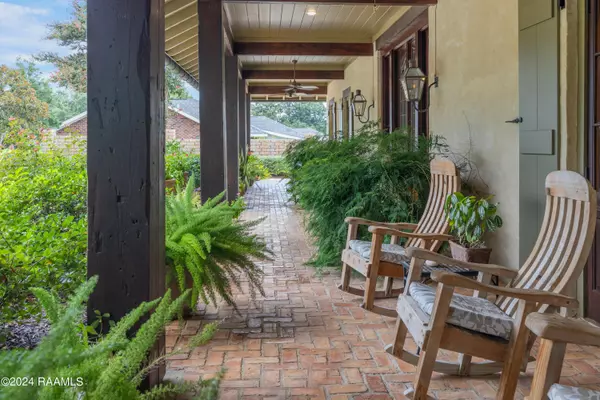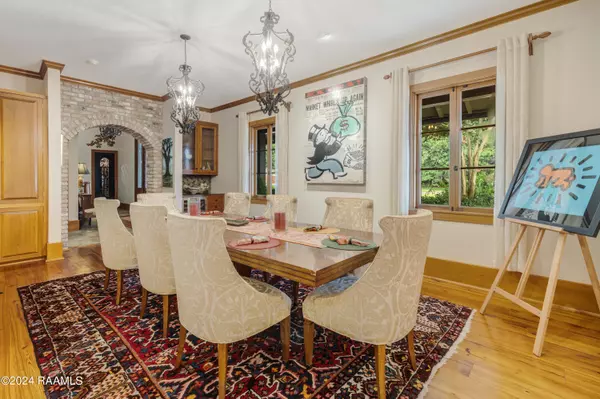
5 Beds
5 Baths
6,103 SqFt
5 Beds
5 Baths
6,103 SqFt
Key Details
Property Type Single Family Home
Sub Type Detached Single Family
Listing Status Active
Purchase Type For Sale
Square Footage 6,103 sqft
Price per Sqft $392
Subdivision Bendel Gardens
MLS Listing ID 24006348
Bedrooms 5
Full Baths 3
Lot Size 0.365 Acres
Property Description
Location
State LA
County Lafayette
Direction take S College to Bendel Road, left ono Beverly Drive house is on the left on the river
Interior
Interior Features Ceiling Fan(s), Central Vacuum, Soaking Tub, Separate Shower, High Ceilings, Built-in Features, Computer Nook, Crown Molding, Double Vanity, Dual Closets, Guest Suite, Kitchen Island, Standalone Tub, Varied Ceiling Heights, Walk-in Pantry, Walk-In Closet(s), Granite Counters, Stone Counters, Solid Surface Counters
Heating 2 or More Units, Central
Cooling Multi Units, Central Air
Flooring Other, Tile, Wood
Fireplaces Number 1
Fireplaces Type 1 Fireplace, Wood Burning, Outside
Appliance Dishwasher, Disposal, Gas Range, Ice Maker, Microwave, Refrigerator, Gas Stove Con, Plumbed For Ice Maker
Laundry Electric Dryer Hookup, Washer Hookup
Exterior
Exterior Feature Outdoor Grill, Outdoor Shower, Outdoor Kitchen, Lighting, Rear Yard Access, Sprinkler System
Garage Spaces 2.0
Pool Gunite, In Ground
Utilities Available Cable Connected, Fiber Available
Waterfront Description Bayou/River,Waterfront
Roof Type Composition,Metal
Garage true
Private Pool true
Building
Lot Description 0.51 to 0.99 Acres, Level, Waterfront, Landscaped
Story 2
Foundation Slab
Sewer Public Sewer
Water Public
Schools
Elementary Schools Woodvale
Middle Schools L J Alleman
High Schools Lafayette


"My job is to find and attract mastery-based agents to the office, protect the culture, and make sure everyone is happy! "
96 Margaret Lucia Drive, Maurice, Louisiana, 70555, United States






