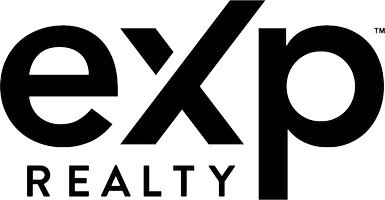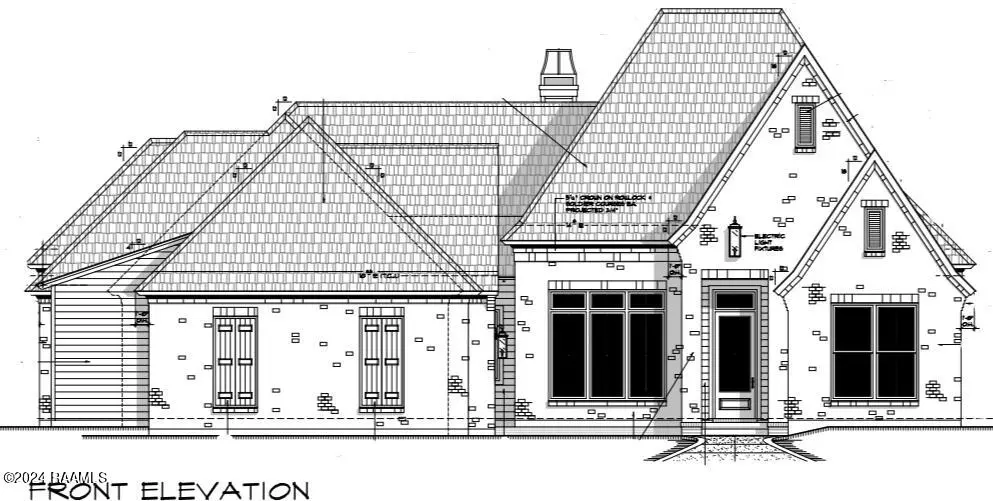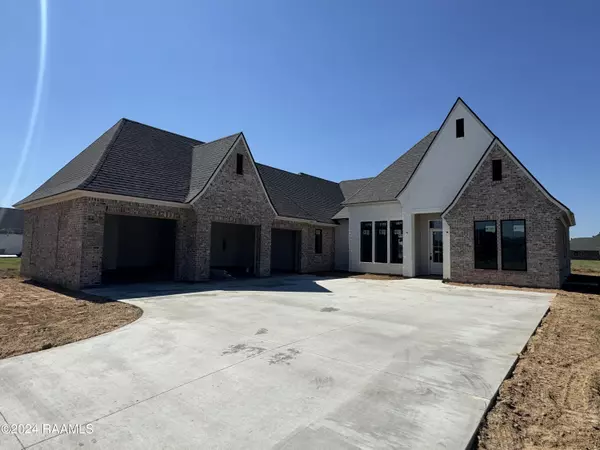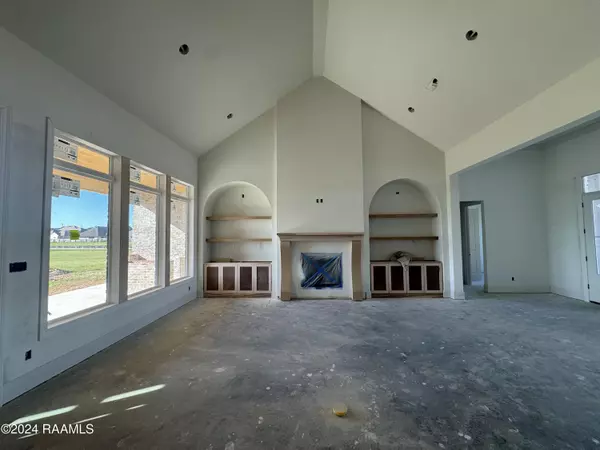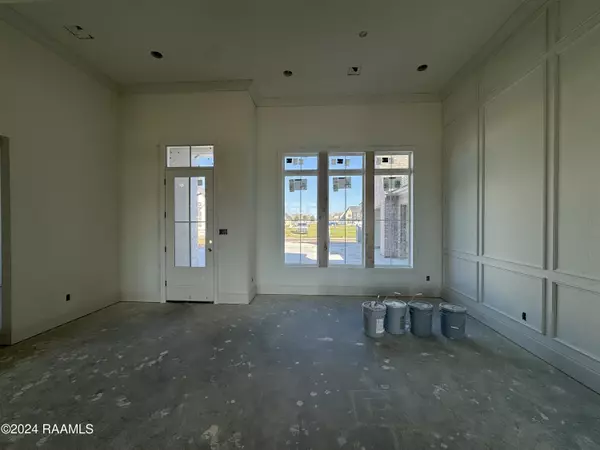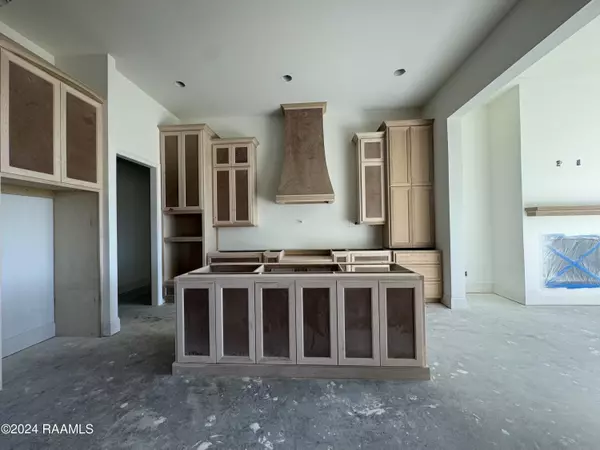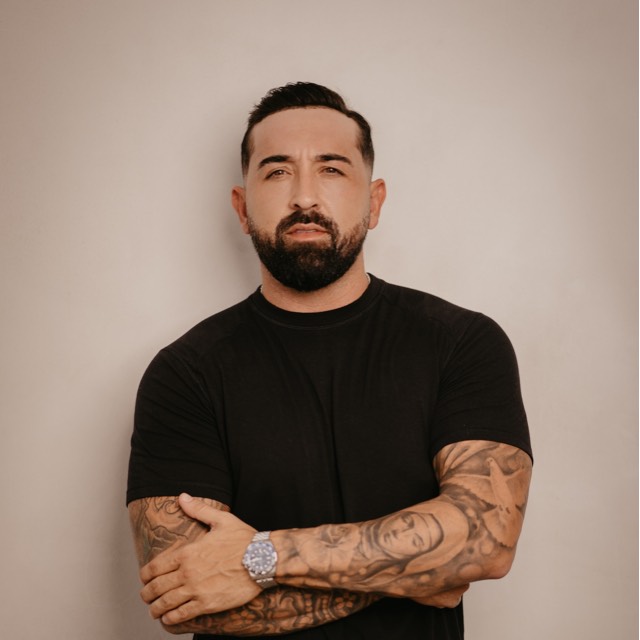
4 Beds
4 Baths
2,925 SqFt
4 Beds
4 Baths
2,925 SqFt
Key Details
Property Type Single Family Home
Sub Type Detached Single Family
Listing Status Active
Purchase Type For Sale
Square Footage 2,925 sqft
Price per Sqft $310
Subdivision Sabal South
MLS Listing ID 24007124
Style Modern,Traditional
Bedrooms 4
Full Baths 3
HOA Fees $35/mo
HOA Y/N true
Year Built 2024
Lot Size 0.257 Acres
Property Description
Location
State LA
County Lafayette
Zoning RES
Direction Ambassador Caffrey to Hwy 89/SouthPark/Youngsville Hwy. Left at Meche's Donuts onto Sabal Palms Row, Right onto Sunset Palm Court, Right onto Sabal Bend Drive, Right onto Sabal Leaf Lane, Second Home on the Left.
Interior
Interior Features Ceiling Fan(s), Separate Shower, High Ceilings, Beamed Ceilings, Bookcases, Built-in Features, Cathedral Ceiling(s), Crown Molding, Double Vanity, Guest Suite, Kitchen Island, Multi-Head Shower, Standalone Tub, Varied Ceiling Heights, Vaulted Ceiling(s), Walk-in Pantry, Walk-In Closet(s), Quartz Counters
Heating Central
Cooling Central Air
Flooring Tile, Wood
Fireplaces Type 3+ Fireplaces, Gas, Ventless, Outside
Appliance Dishwasher, Disposal, Gas Range, Microwave, Gas Stove Con
Laundry Electric Dryer Hookup, Washer Hookup
Exterior
Exterior Feature Outdoor Grill, Outdoor Kitchen, Lighting, Rear Yard Access
Garage Spaces 3.0
Fence Full, Privacy, Wood, Gate
Community Features Park, Playground
Utilities Available Cable Available, Cable Connected
Waterfront Description Pond
Roof Type Composition
Garage true
Private Pool false
Building
Lot Description 0 to 0.5 Acres, Level, Views, Landscaped
Story 1
Foundation Slab
Sewer Public Sewer
Water Public
Schools
Elementary Schools Martial Billeaud
Middle Schools Broussard
High Schools Southside


"My job is to find and attract mastery-based agents to the office, protect the culture, and make sure everyone is happy! "
96 Margaret Lucia Drive, Maurice, Louisiana, 70555, United States
